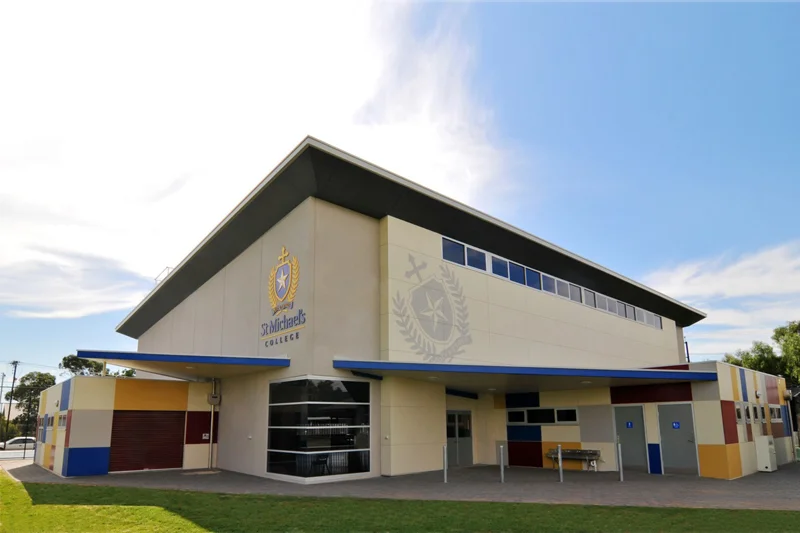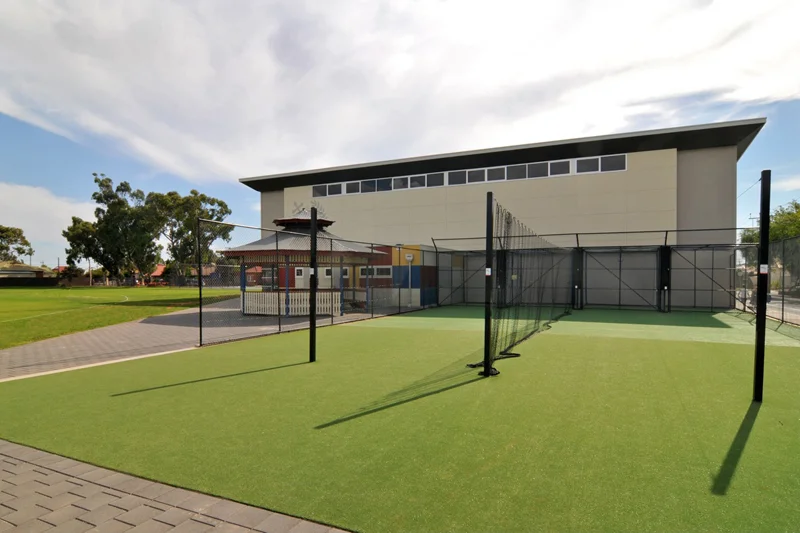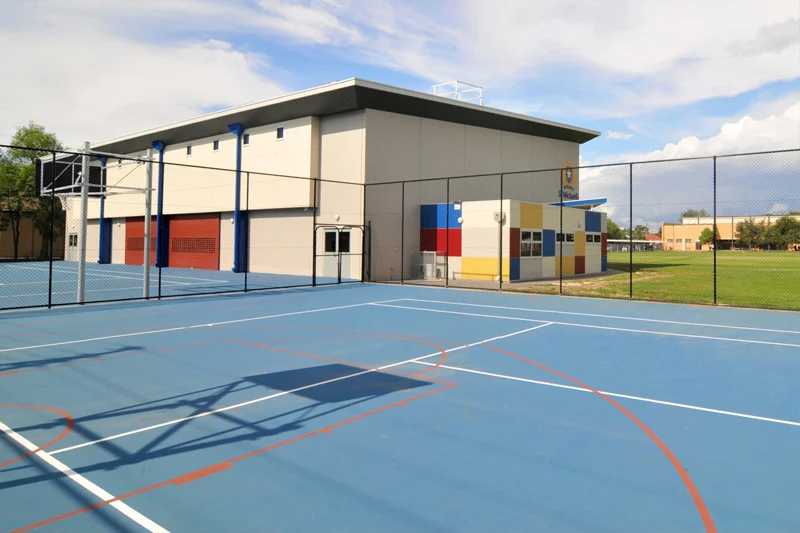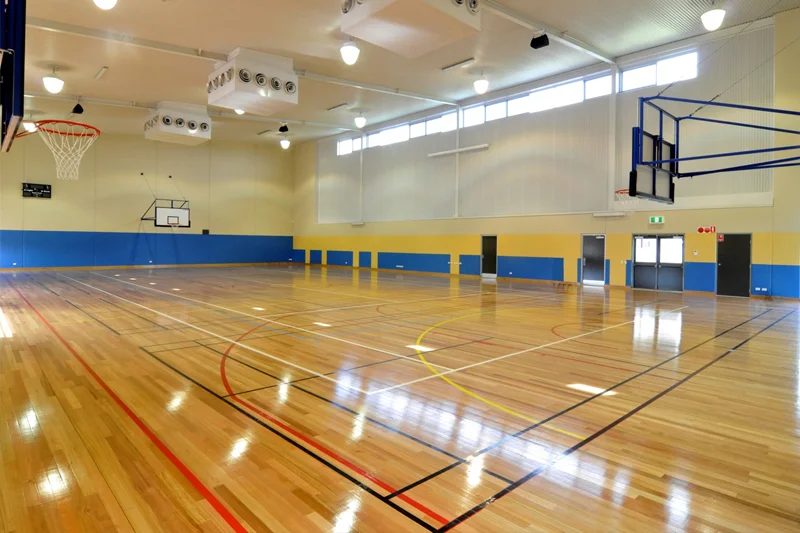Education - Primary
Star of the Sea - Stage 2 - New Learning HUb
The new three-storey building at Star of the Sea School represents a contemporary, student-focused vision for education. Replacing the ageing Chevalier Building, this purpose-built facility brings together flexible learning spaces, collaborative breakout zones, and dedicated staff areas designed to foster creativity, connection, and engagement. Centrally located, the new building forms a vital link between the existing Stella Maris and MacKillop buildings. A light-filled central atrium and shared circulation pathways seamlessly integrate the new structure into the heart of the campus, promoting ease of movement and a sense of unity. Across its three levels, the building includes general learning areas (GLAs), tutorial rooms, staff workspaces, and informal breakout spaces. Outdoor terraces and expansive glazing maximise natural light and ventilation, creating a healthy, uplifting environment while visually connecting students to the surrounding landscape. The design responds sensitively to the scale and character of the existing school, enhancing campus cohesion and providing a modern, inspiring environment for students and staff alike.
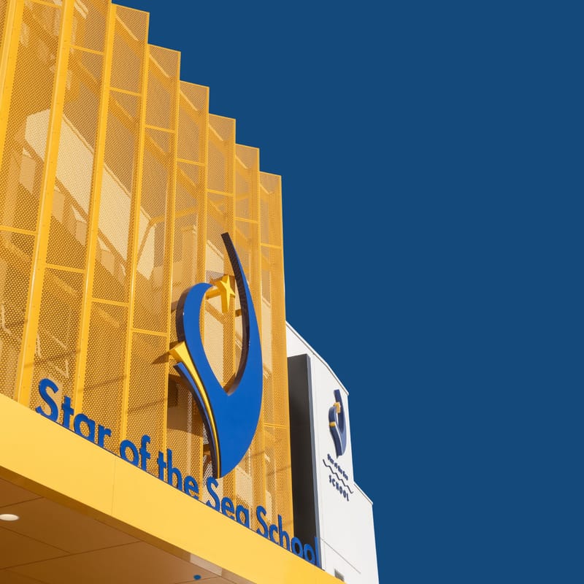
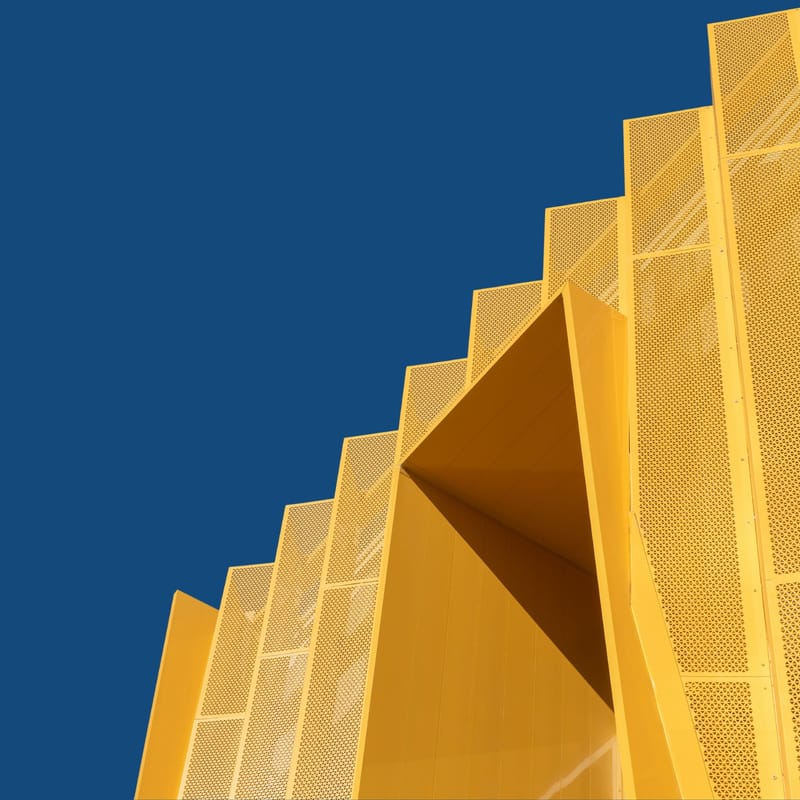
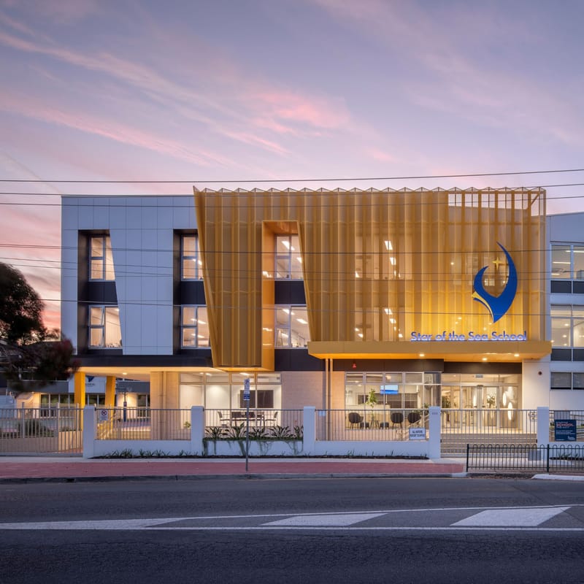
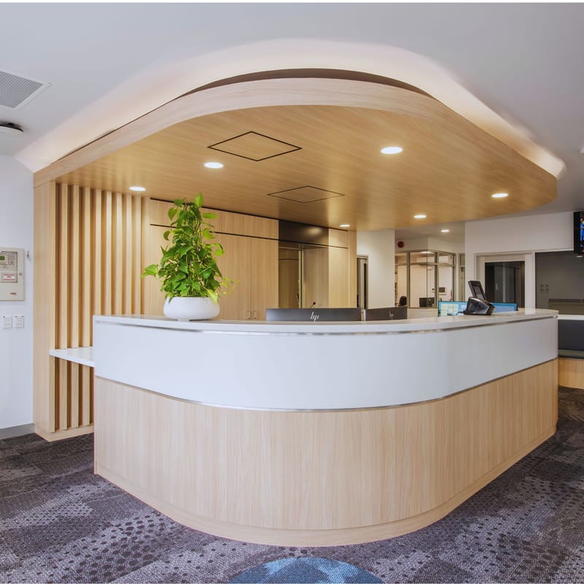
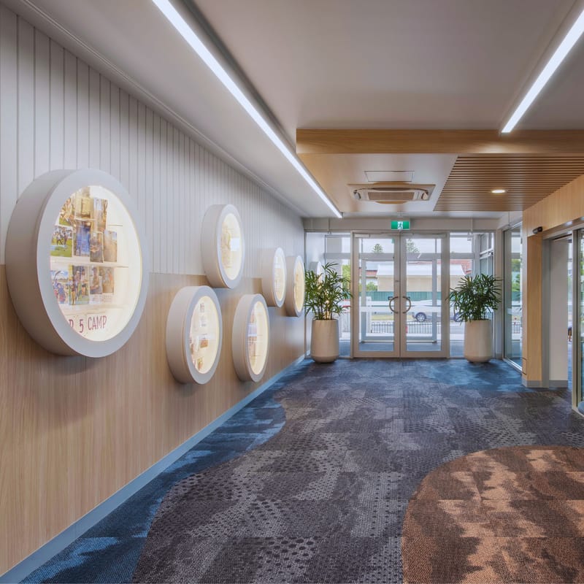
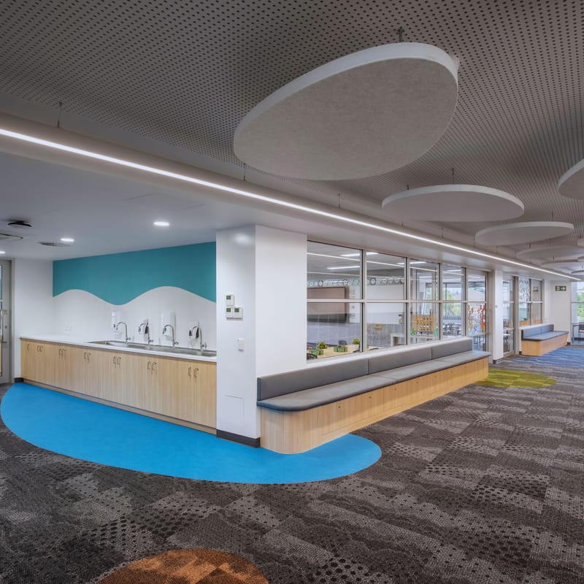
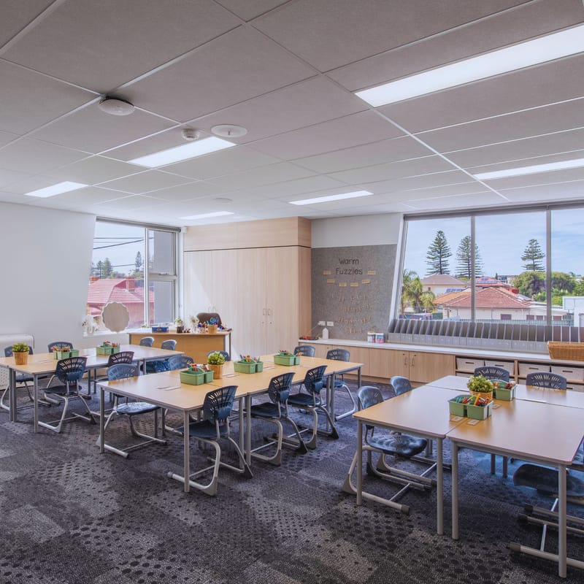
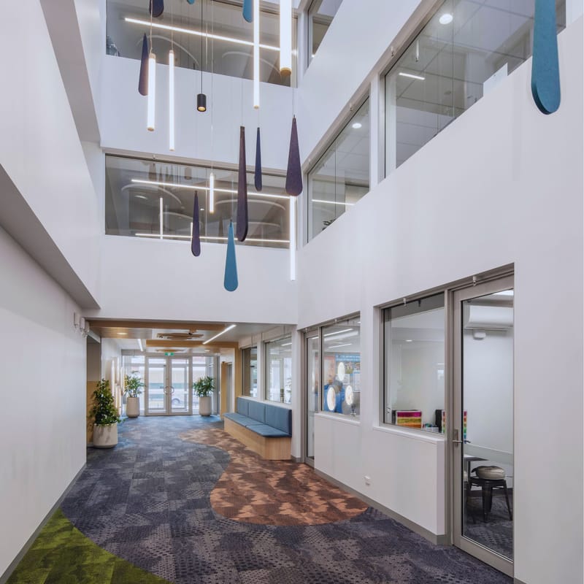
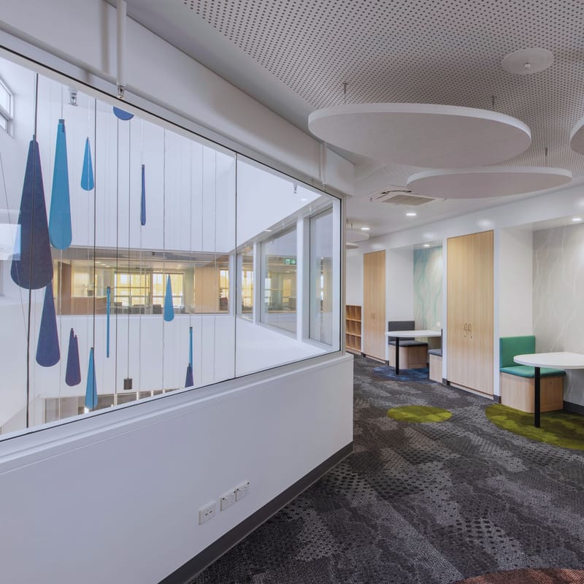
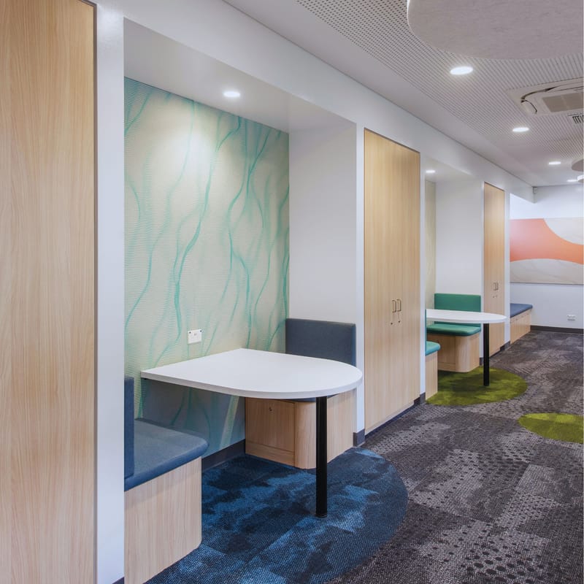
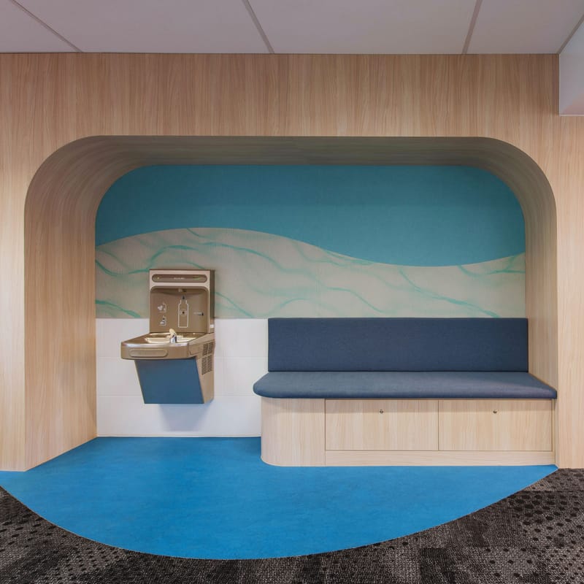
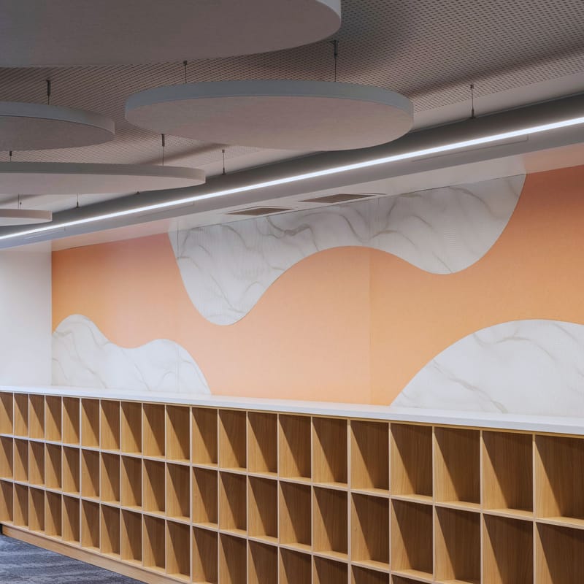
Star of the Sea School - Stage 1
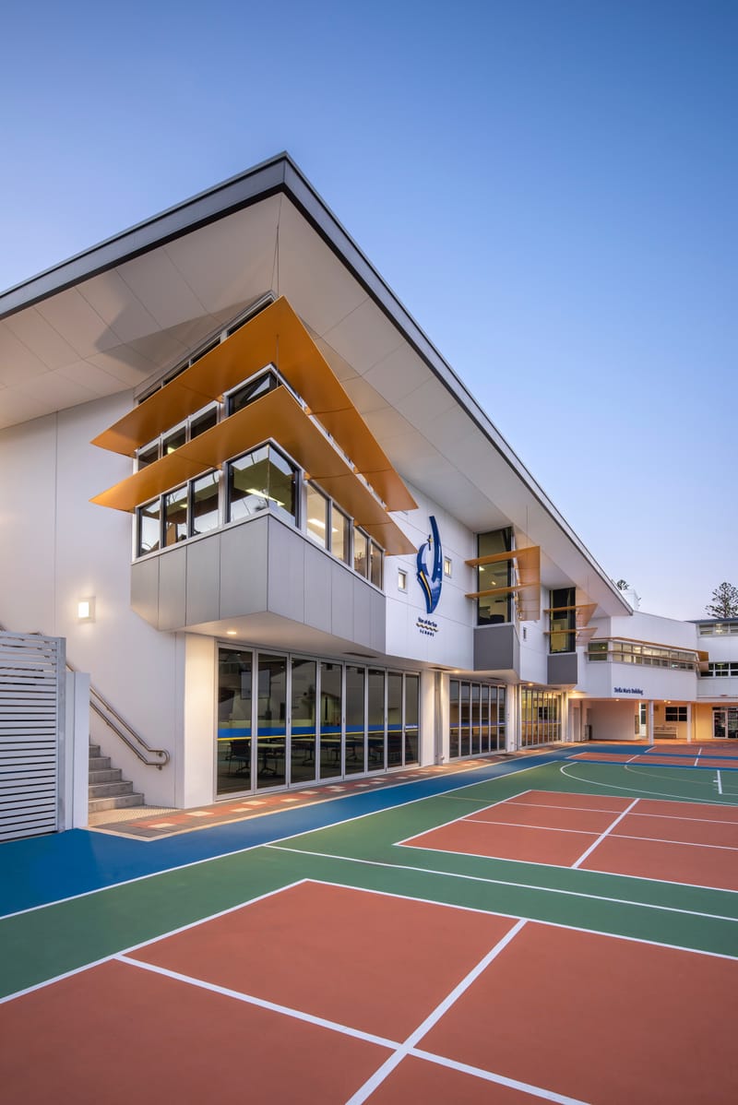
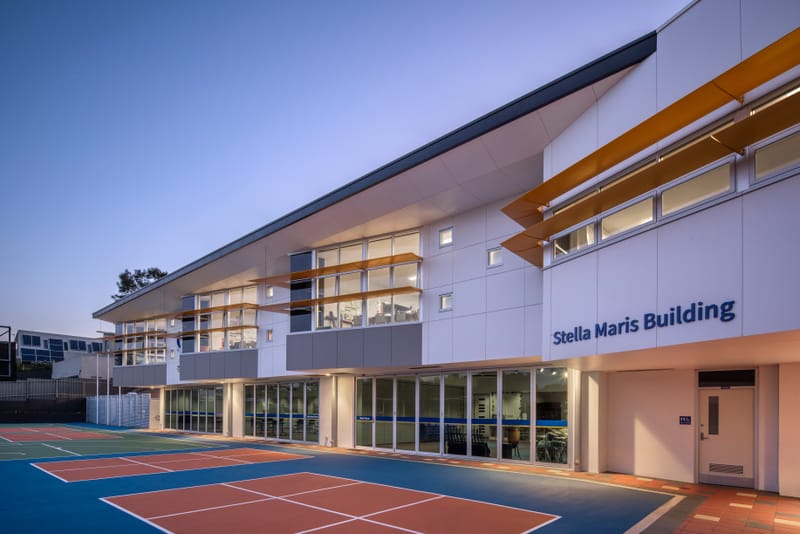
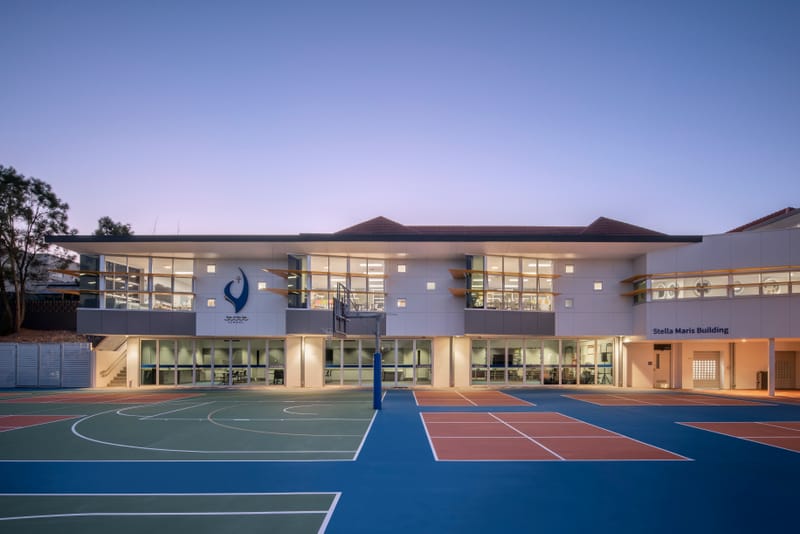
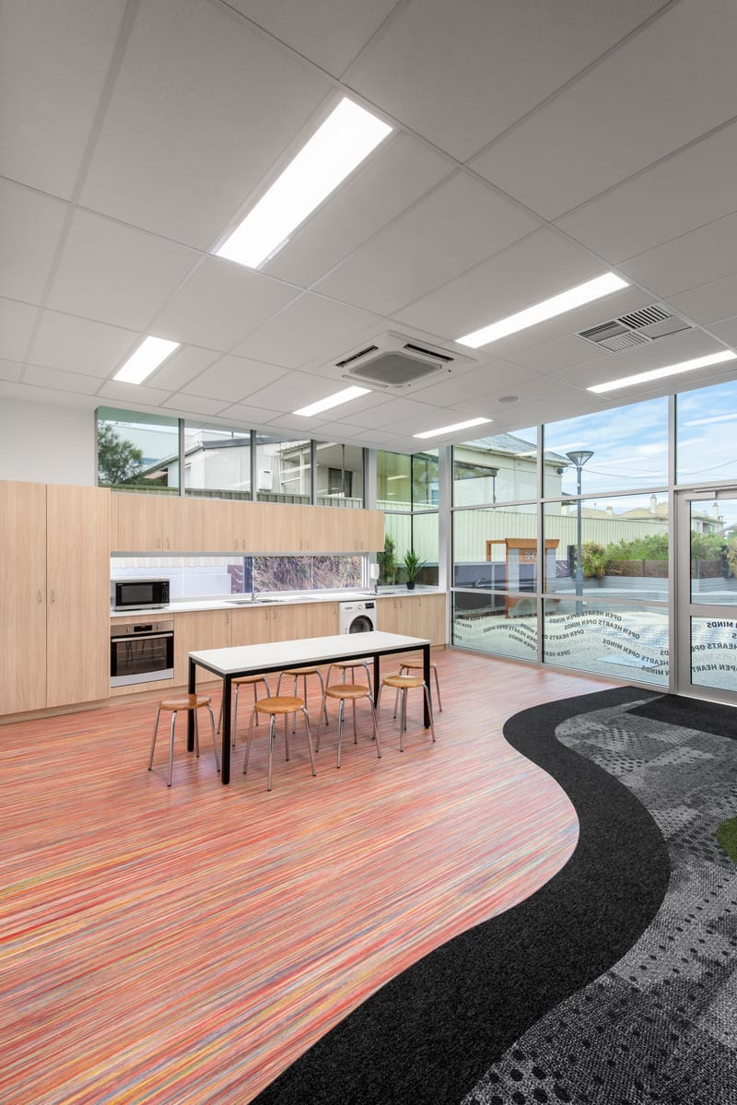
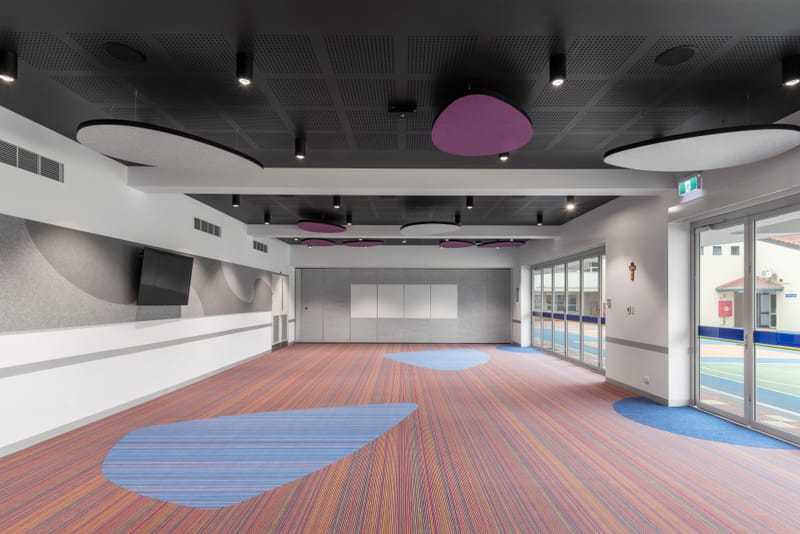
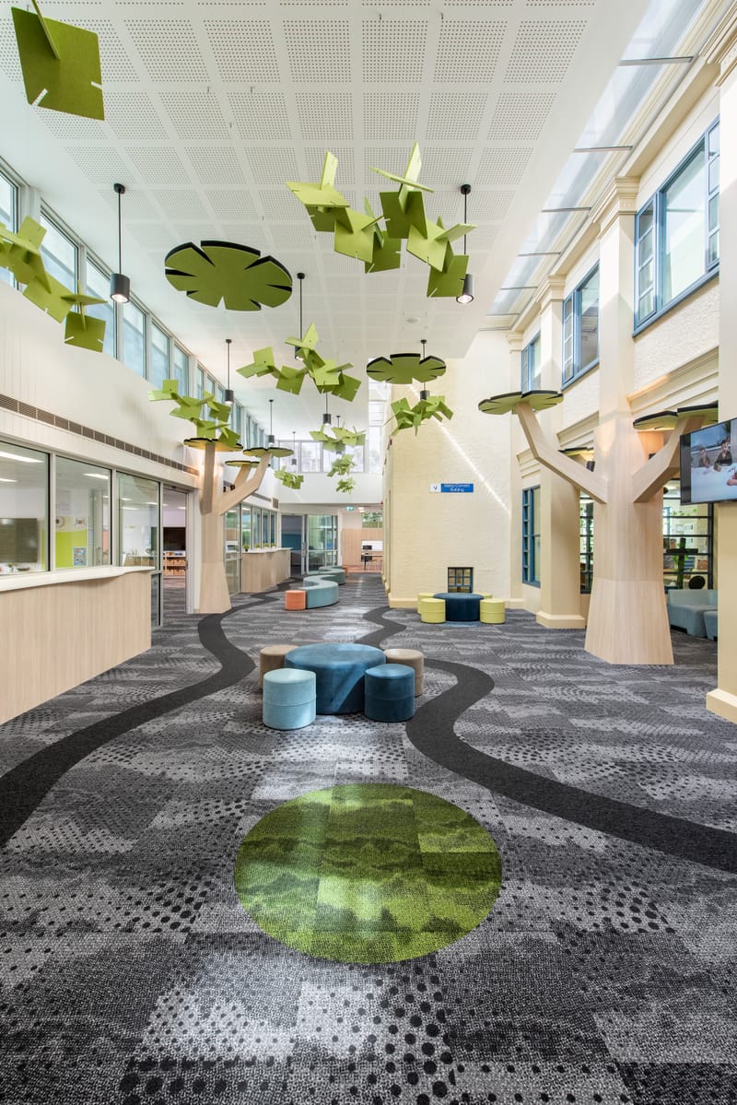
Tenison Woods College - Stage 1
Flexible Learning and Sustainability Initiative (Completed 2022) - In alignment with the College’s Master Plan, this project delivers a cutting-edge educational facility that embodies faith, learning, wellbeing, sport, and music while integrating environmental sustainability as a core principle. Designed to foster a shift from educator-centred to student-centred learning, the new spaces provide open, flexible environments that encourage collaboration, accessibility, and adaptability to evolving pedagogies. - Key features include dynamic breakout spaces, flexible learning areas, and seamless connections to resource-rich zones such as ICT and outdoor environments. The design not only facilitates an engaging and stimulating learning atmosphere but also supports the College’s commitment to carbon neutrality by 2030. Sustainable building principles are embedded throughout, ensuring that the facility itself becomes an educational tool, inspiring students to explore and embrace environmental responsibility. - This development strengthens the College’s standing as a leading educational institution in Mount Gambier and the broader South East region, reinforcing its reputation as a school of choice for future generations.
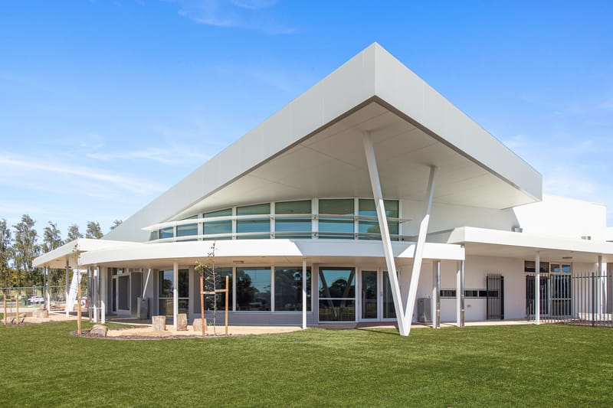
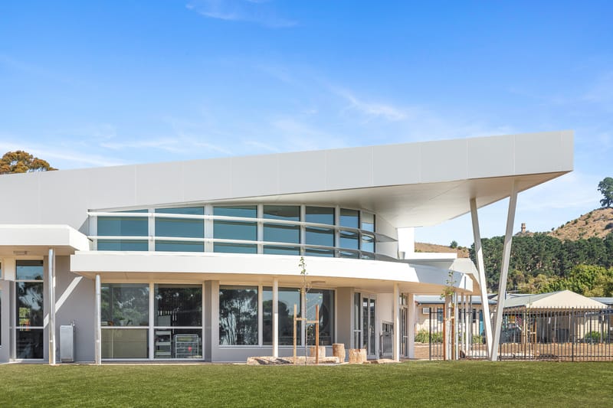
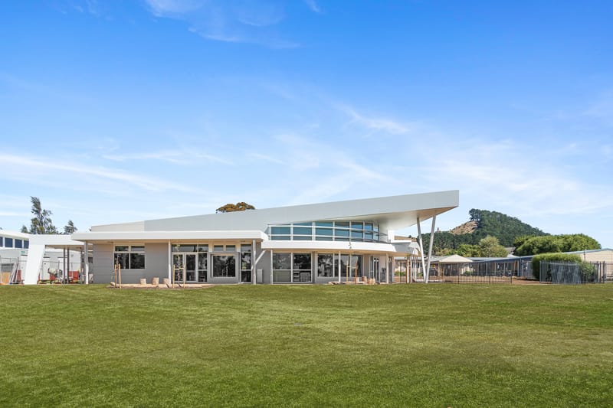
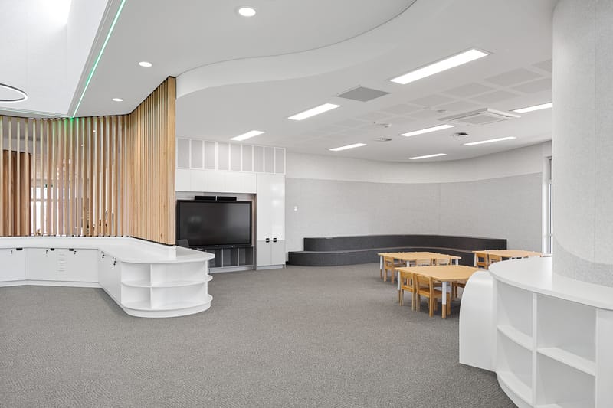
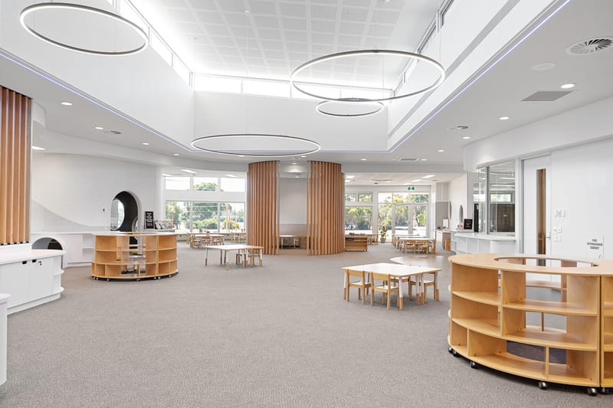
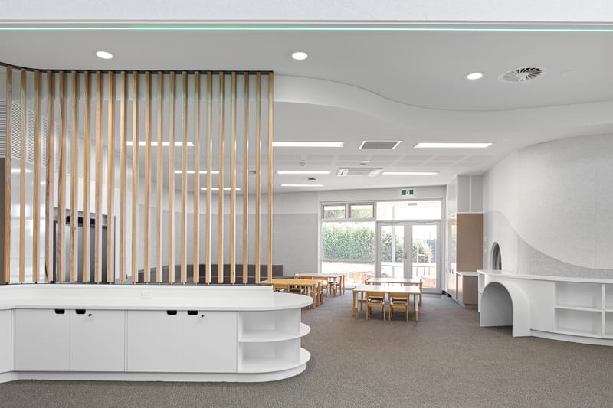
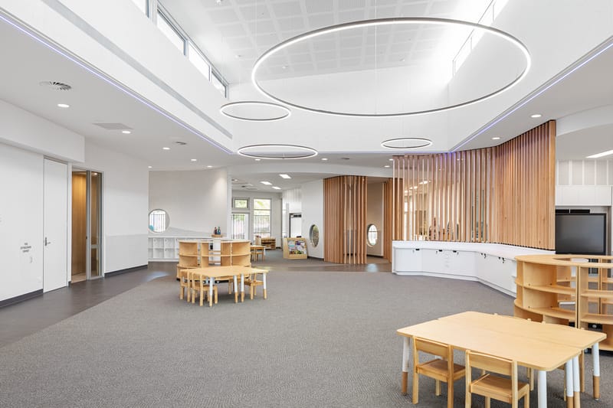
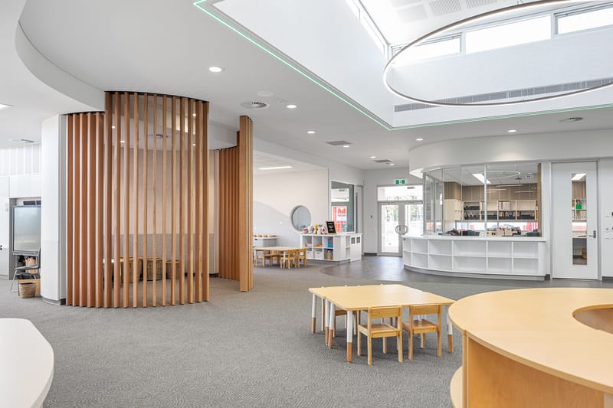
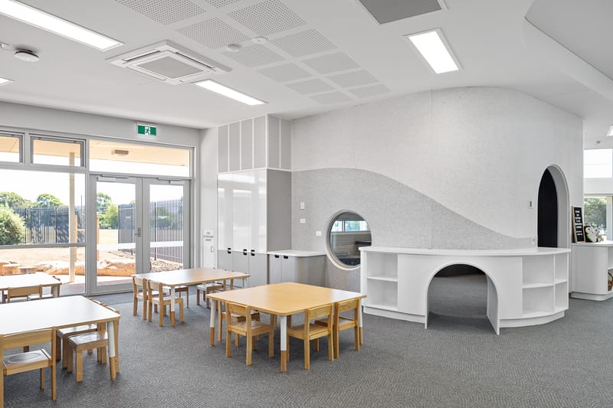
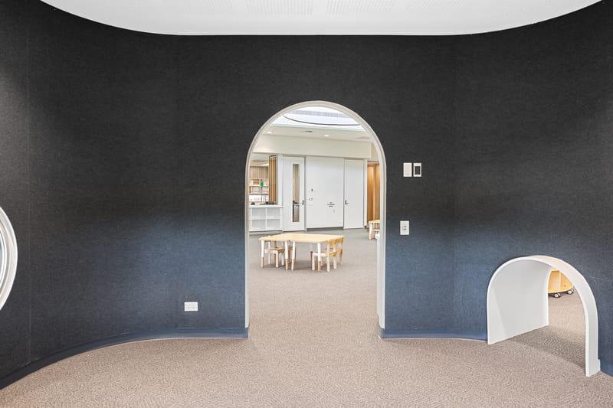
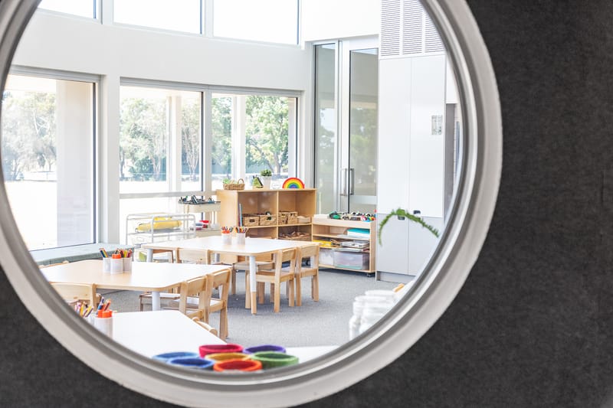
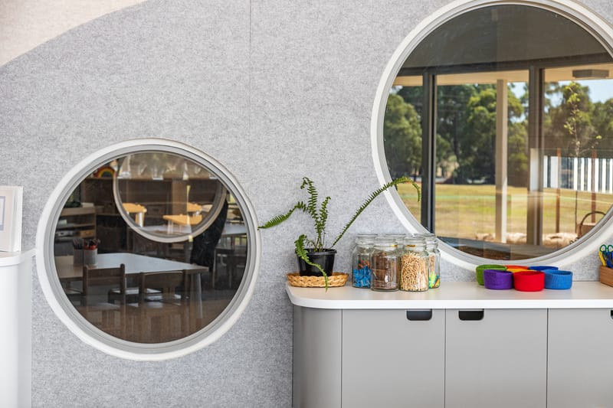
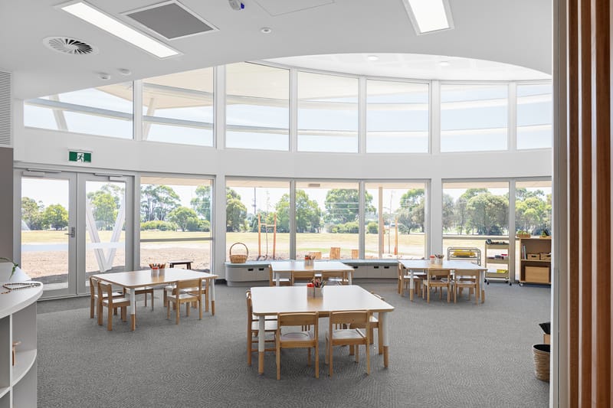
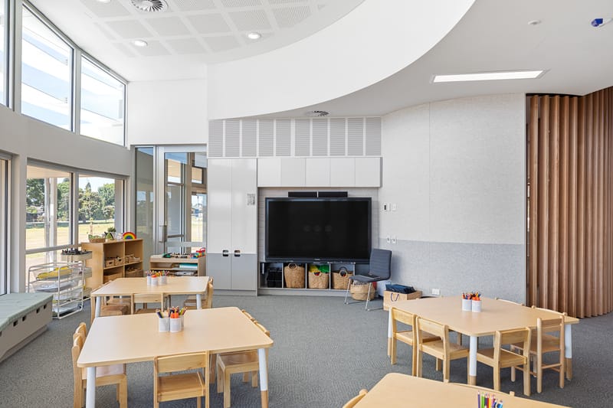
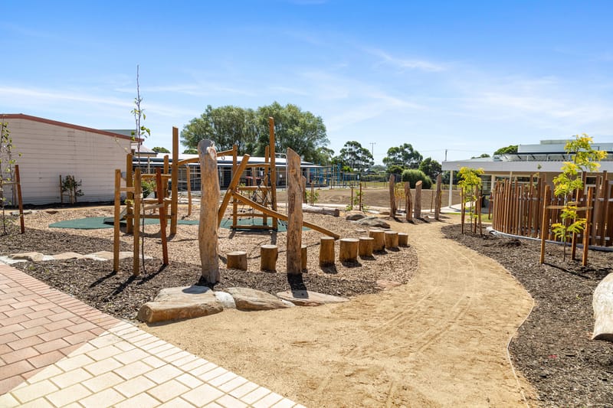
Xavier College - Two Wells - Stage 1
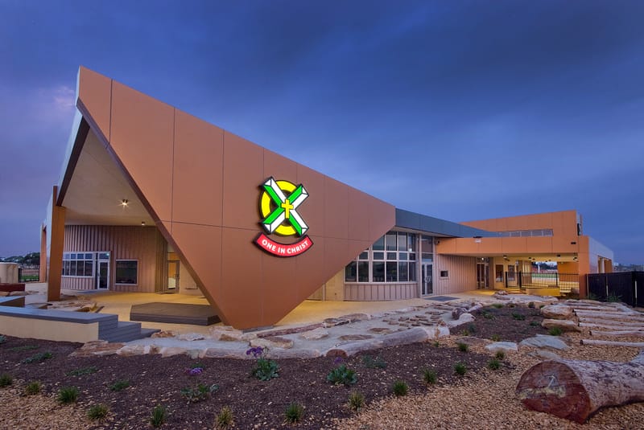
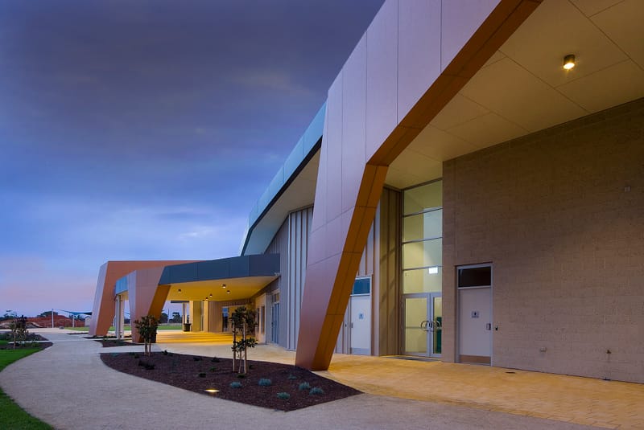
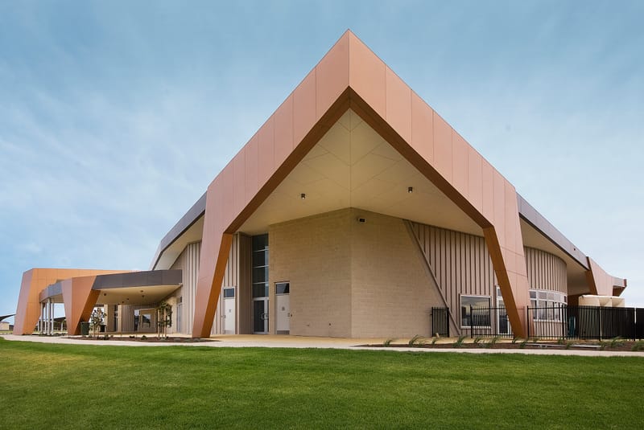
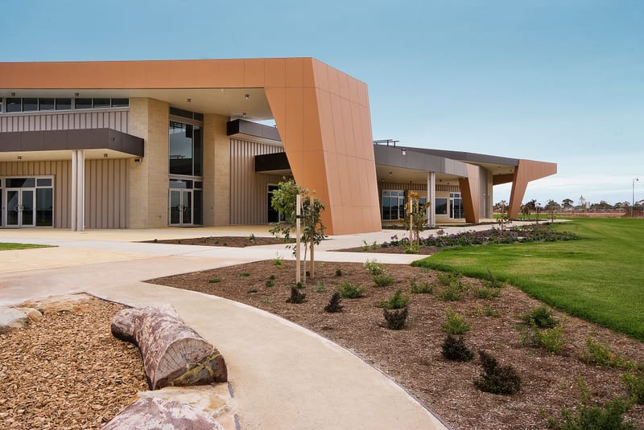
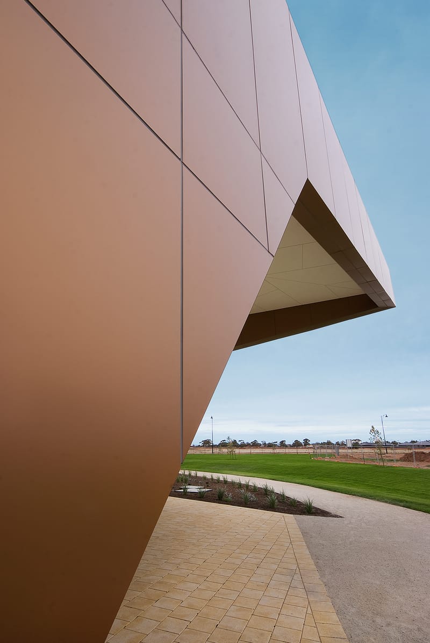
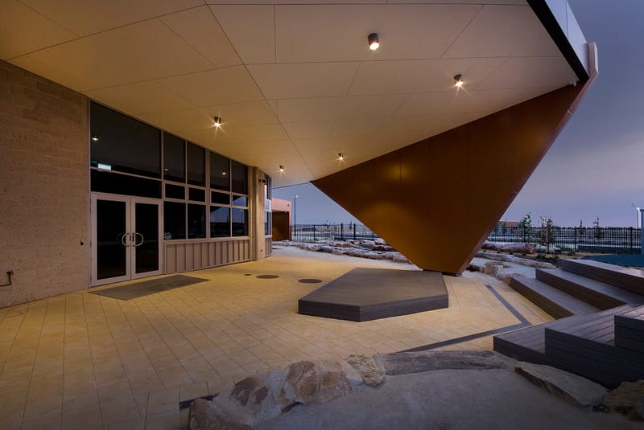
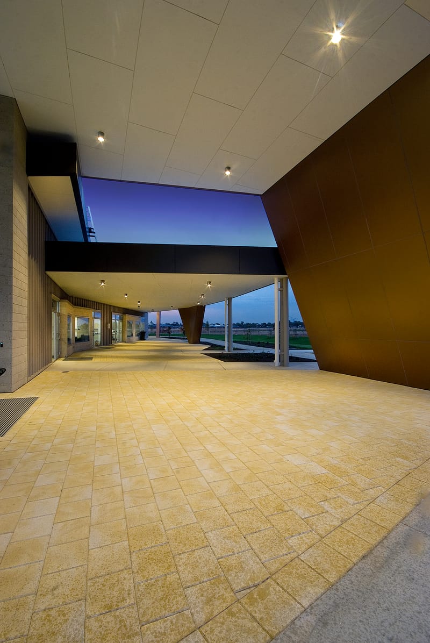
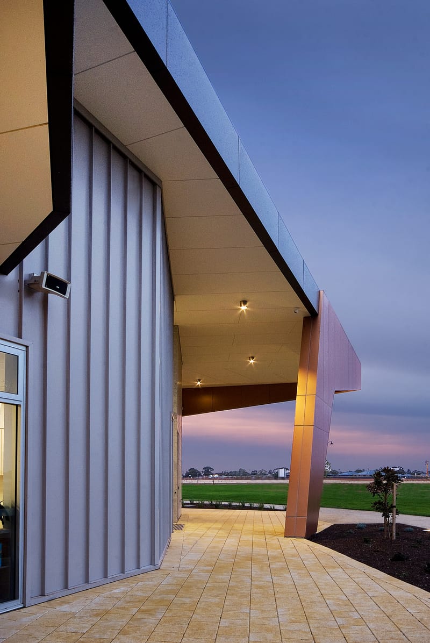
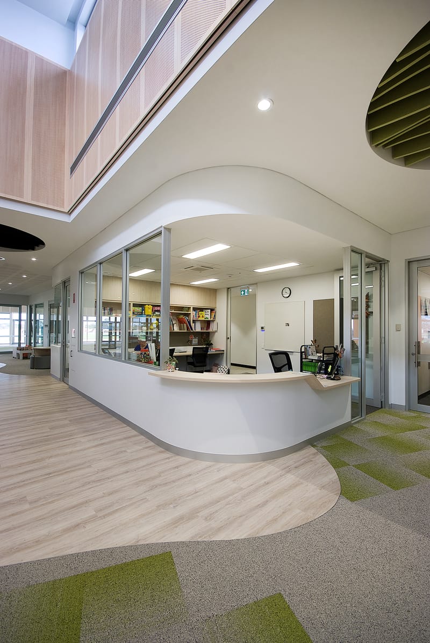
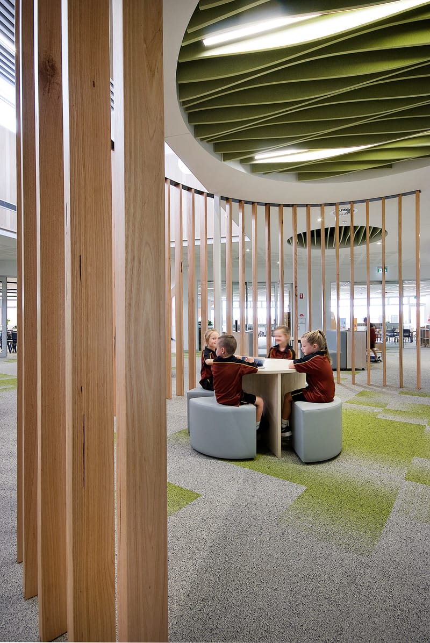
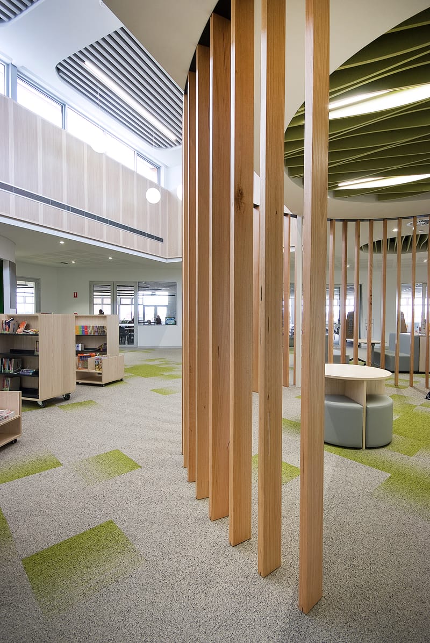
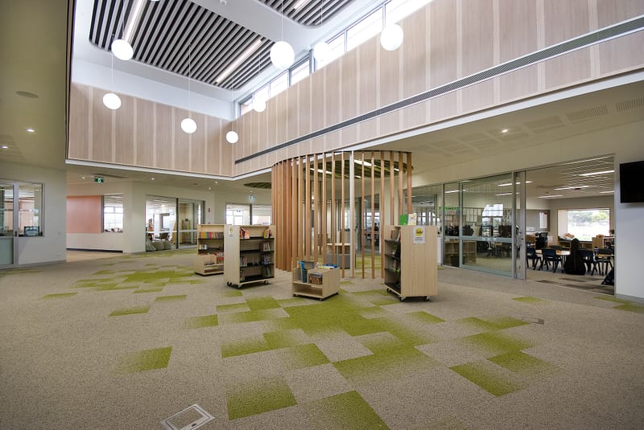
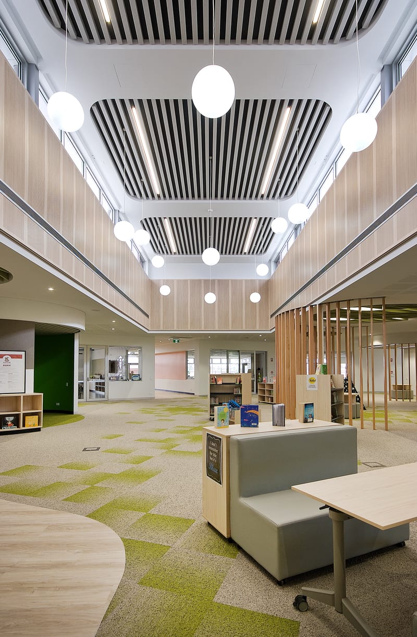
St. Michaels College - Primary Campus
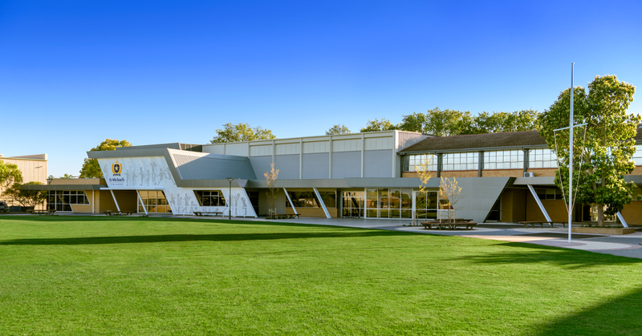
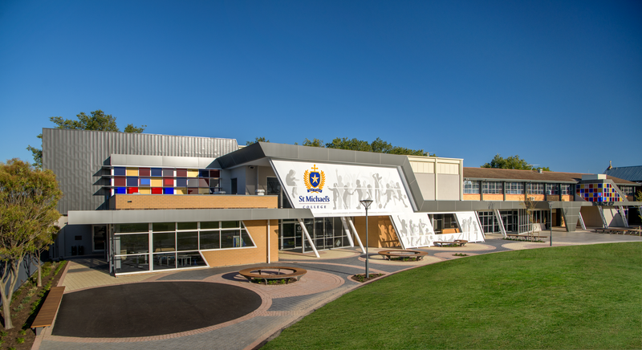
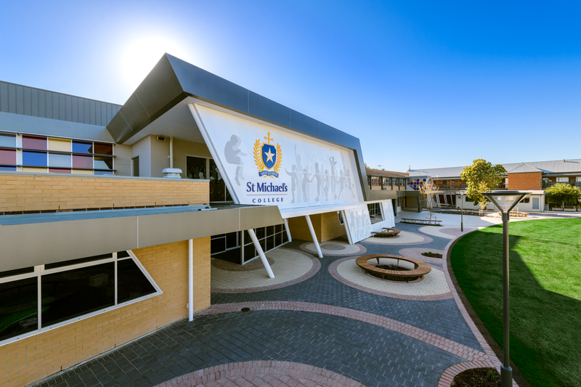
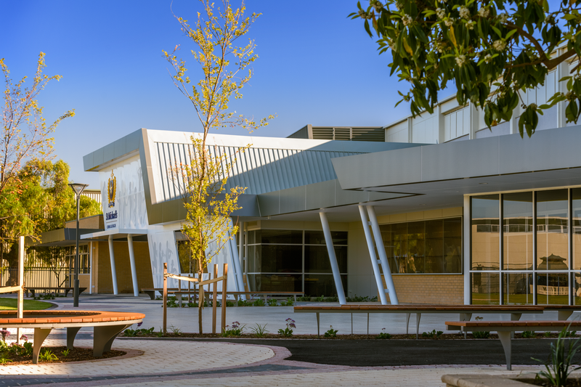
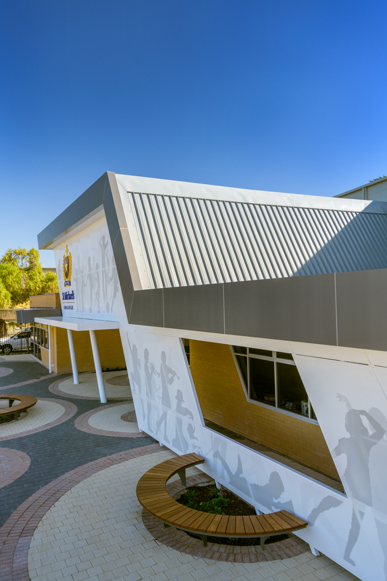
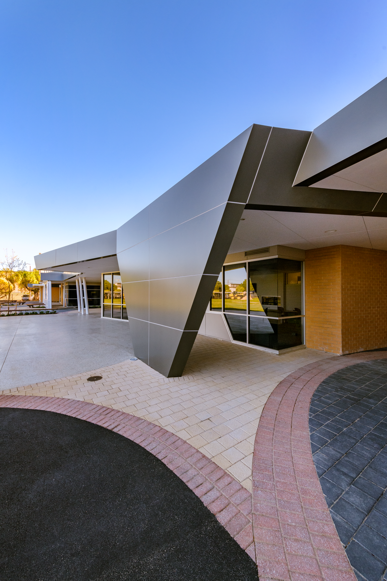
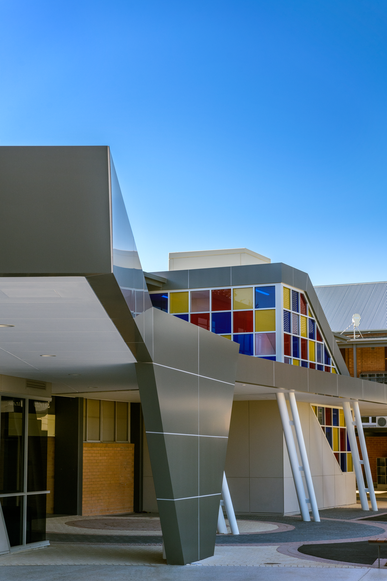
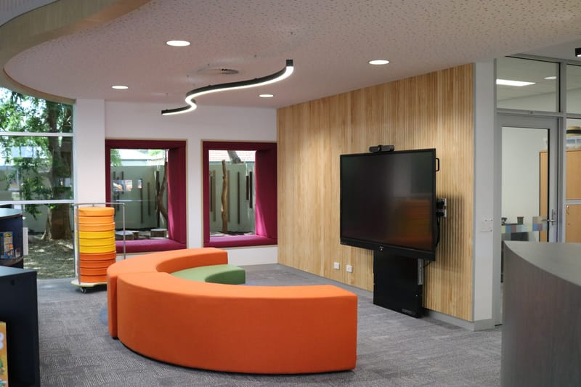
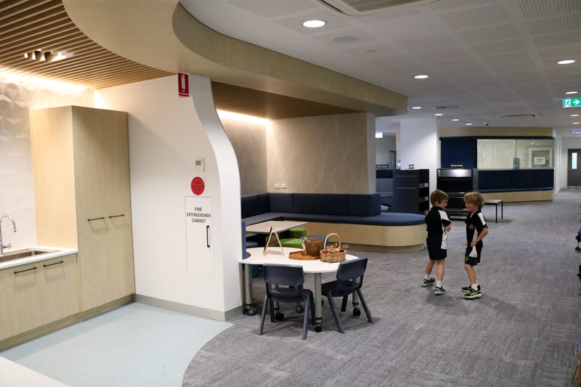
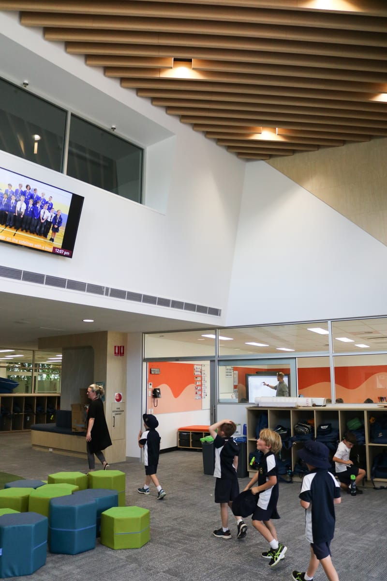
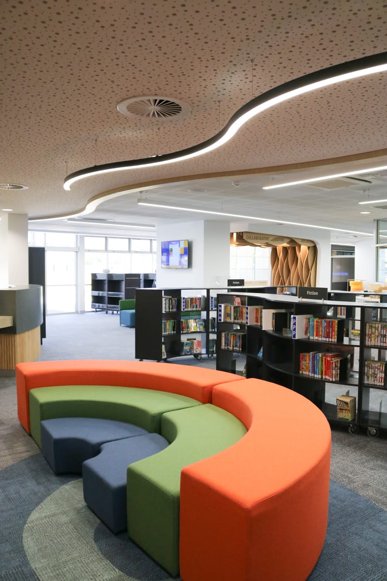
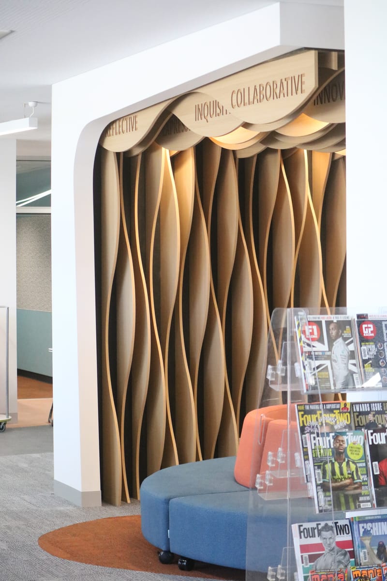
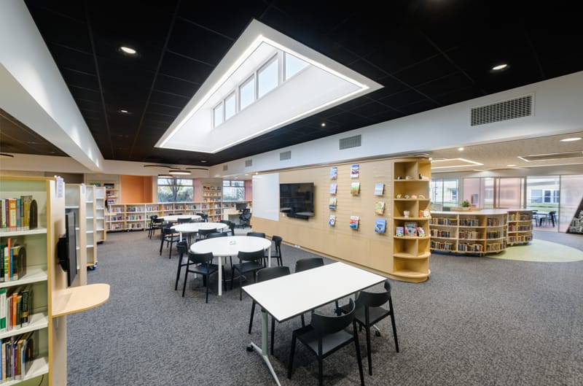
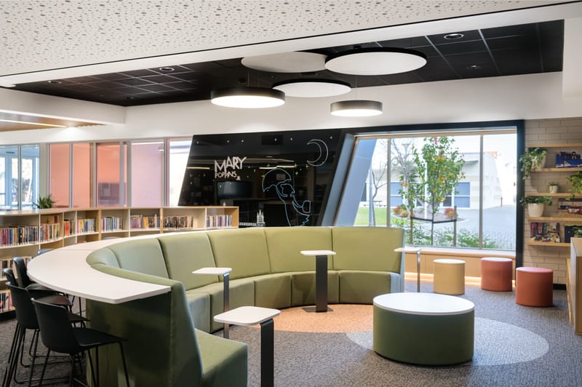
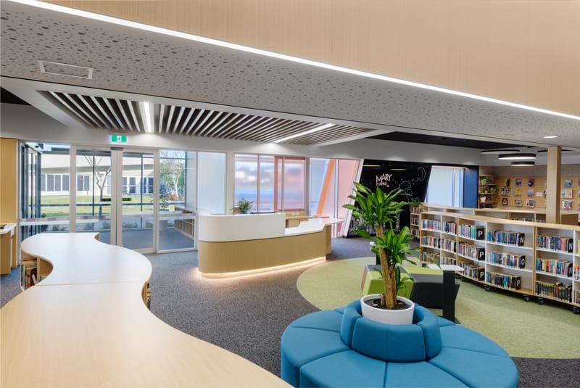
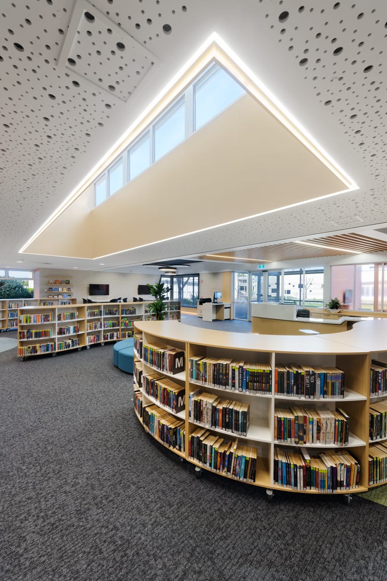
St Anthony's Catholic P.S. Stage 2 - Gymnasium
Funded through the B.E.R. program, the new gymnasium is positioned on the school’s existing outdoor courts. Its prominent location enhances the school’s contemporary aesthetic and complements the Stage 1 developments in the northeast of the campus. The gymnasium features a full-sized basketball court and is designed to accommodate a variety of events and community groups. Equipped with kitchen and restroom facilities, the multipurpose hall also utilizes existing car parking, ensuring convenient access for after-hours community use.
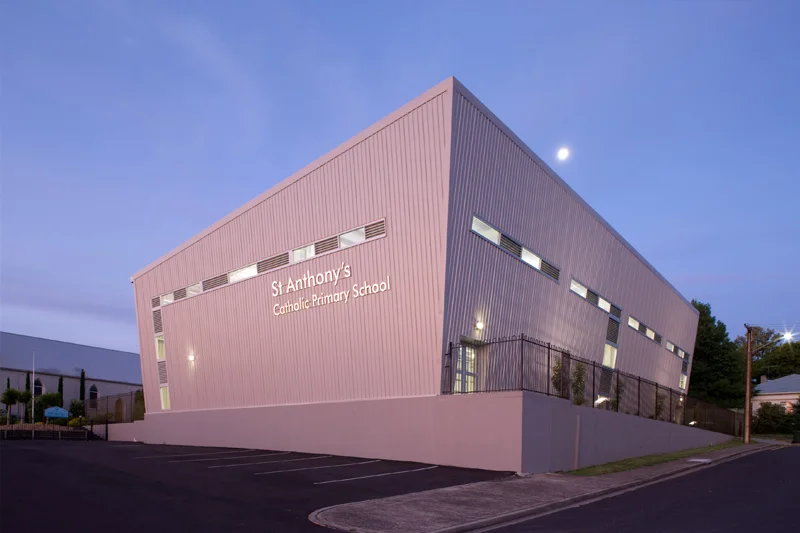
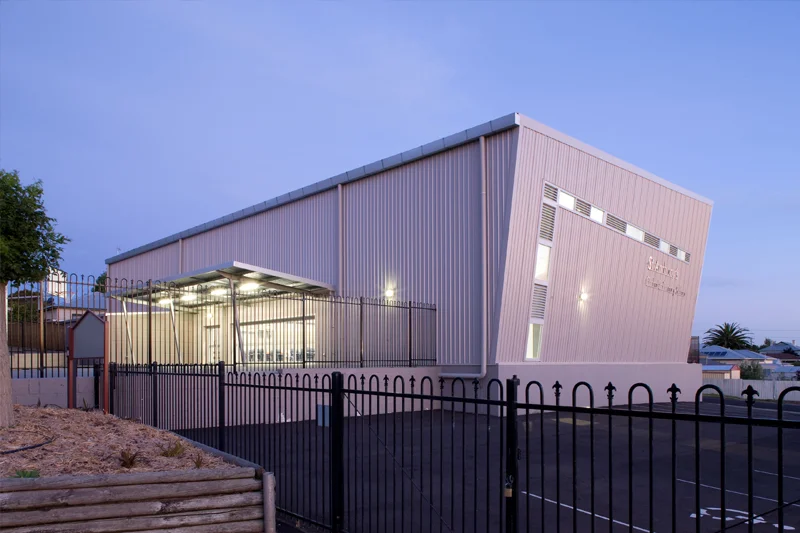
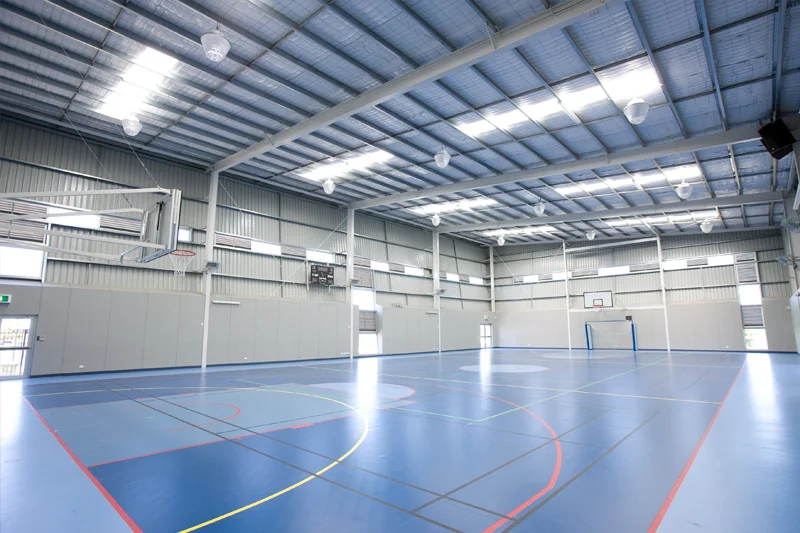
Immaculate Heart of Mary - Primary School Refurbishment
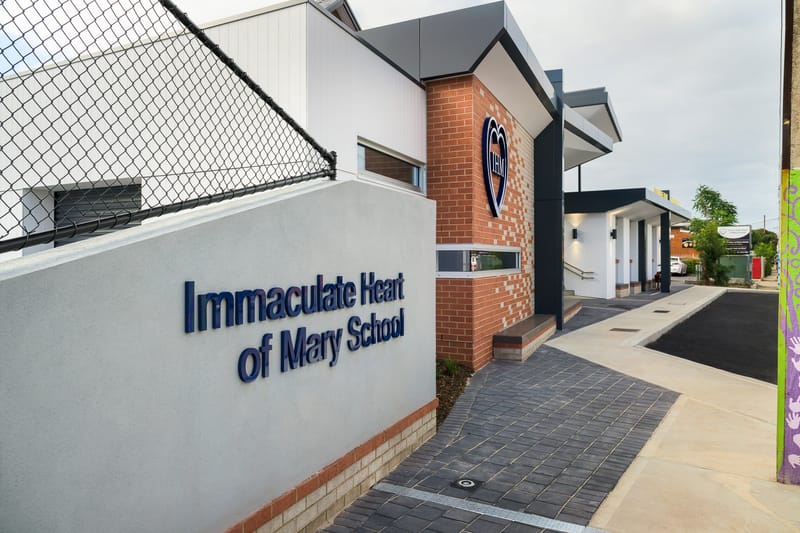
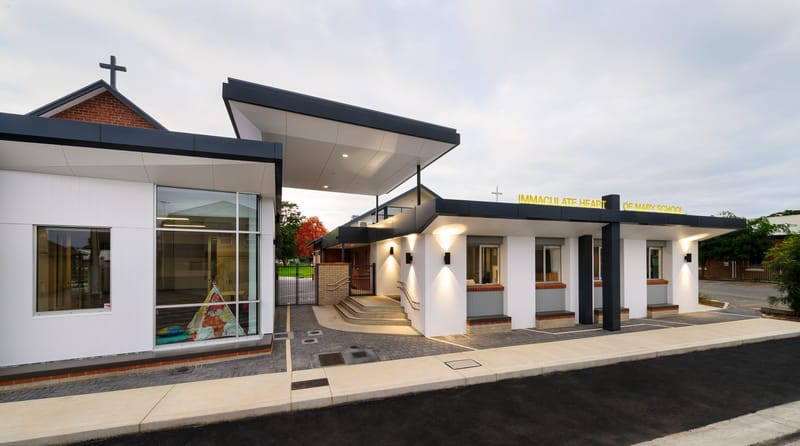
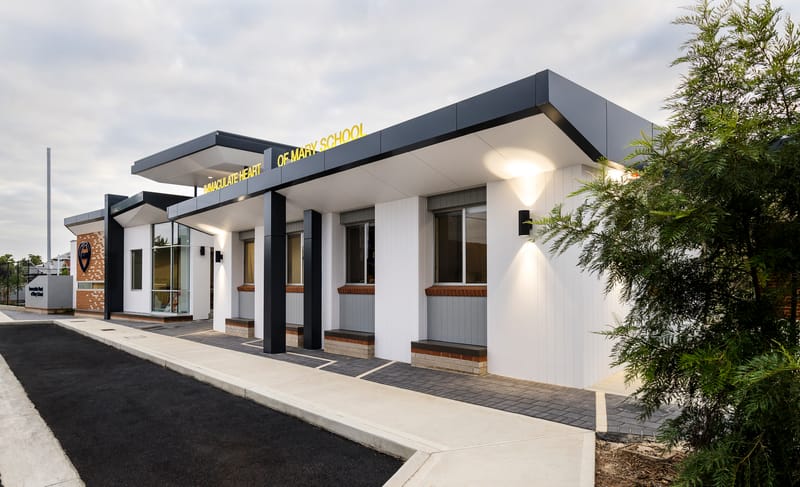
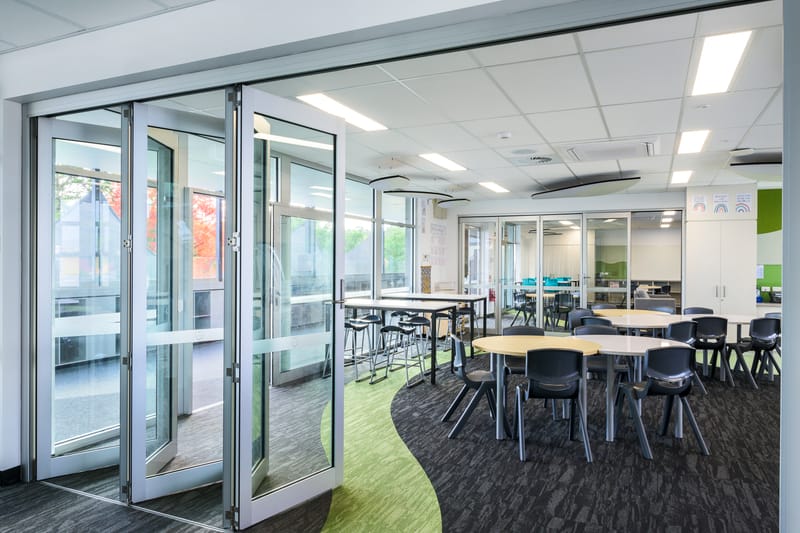
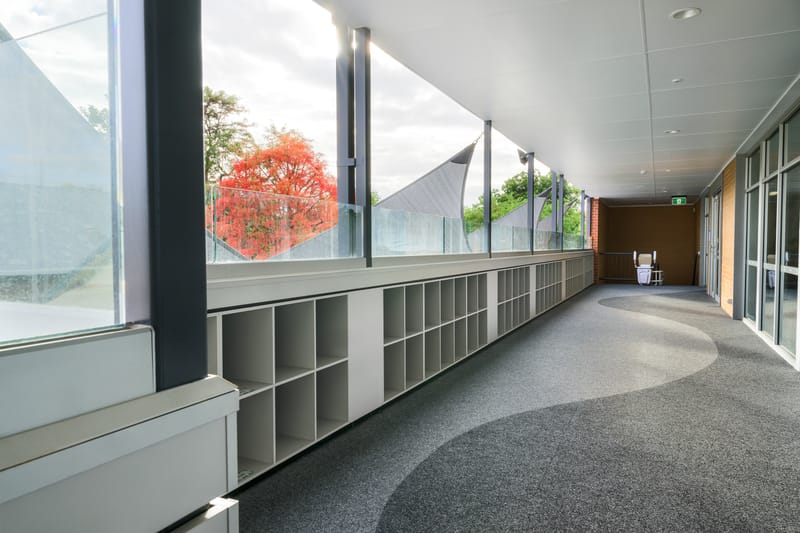
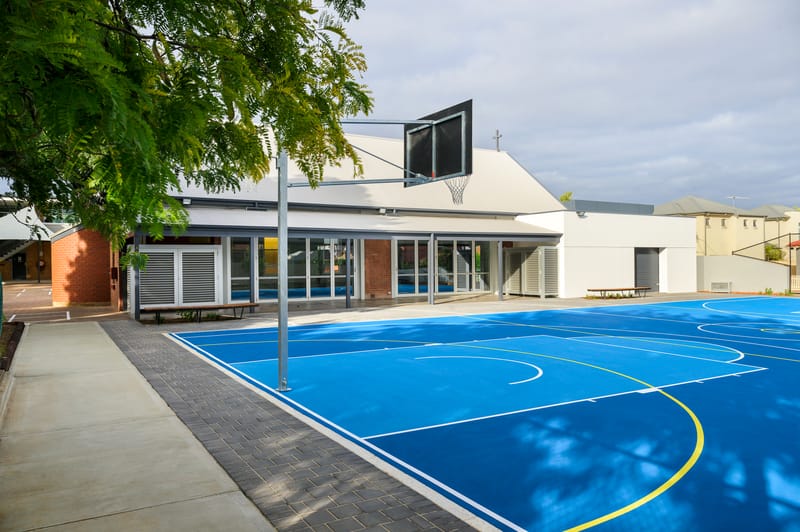
St Michael's College Primary Campus Gymnasium
Located in the northwest corner of the school grounds, the new Multipurpose Hall integrates the existing external courts, new half-sized basketball courts, and upgraded cricket nets, forming the school’s updated sporting precinct. The facility is designed to support community sporting groups, offering amenities such as toilets for after-hours use, storage space, and kitchen/catering facilities. A new covered walkway, lined with plantings along the boundary edge, connects the main school buildings to the Multipurpose Hall, creating a formal entry and welcoming waiting area.
